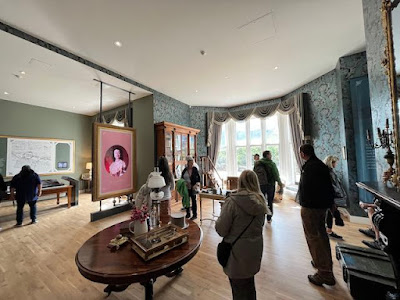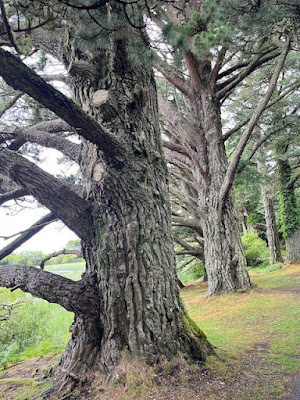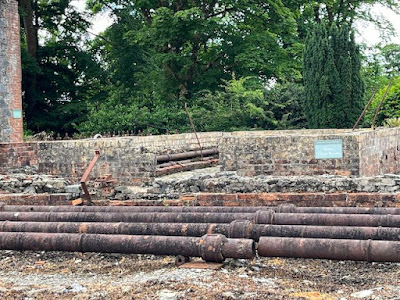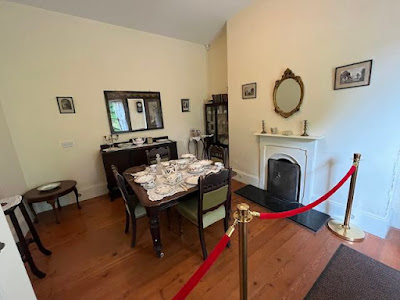The drive north to Kylemore Abbey was beautiful. We started on city roads, then onto the "highway" (nothing like our interstates), then onto two lane country roads. We passed numerous loughs (lochs = lakes). We got some rain, but not too much. I'm continuously baffled by how it can be rainy with blue skies and sun at the same time. The weather is constantly changing. (Have I mentioned I'm mesmerized by the clouds - because I am!)
Hedgerows continue to frustrate my efforts at good pictures. You see something out the window and point it out to the rest of the people in the car and then you get a mile of hedgerows or walls blocking the view. We finally stopped at one point and climbed up to look over and get photos!
The hills are getting a bit higher.
I'm told there are more cows than people in Ireland, and more sheep than cows. I believe it!
Saw this funny sign on the side of the road. A bus of people had stopped to feed the sheep.
Kylemore Abbey - one of my favorite photos for the day.
Kylemore was built in 1871 by Mitchell Henry. He was a politician. He lived there with his wife and 9 children until 1902 when his wife died. Due to his declining financial situation, he sold the castle to the Duke of Manchester in 1903. Mitchell Henry and his wife Margaret are buried in the mausoleum on the estate. The decor was quite nice, with rich colors and many period pieces.
Fancy Victorian era loo.
Front entry had a pretty carpeted staircase and an open balcony to the upstairs which was not part of the tour. The entry originally had marble arches, but Helena Zimmerman added the wood paneling when she had the castle remodeled.
The Duke of Manchester enjoyed a lavish lifestyle and lived beyond his means. He married Helena Zimmerman, daughter of a US oil and railroad tycoon. Most of the money for purchasing the castle came from his father-in-law.
Mitchell Henry's youngest son was Lorenzo.
When he was little, he would hide sweets inside his rocking horse.
One of the Henry's daughter's wedding dress. Incredibly well preserved!
The often entertained political dignitaries.
The castle has over 70 rooms with all the modern conveniences of the time including electricity, and pressurized water supply. There are 33 bedrooms, 4 bathrooms a ballroom, billiard room, library, study, school room, smoking room, gun room and various offices and domestic staff residences for the butler, cook, housekeeper and other servants.
The estate is almost 13,000 acres. This is one of two ponds/lakes on the estate. This view is from the front entry to the castle.
The Duke of Manchester lived in the castle until 1914 when he was forced to sell it. After WWI, Benedictine nuns bought the property and turned it into an abbey and international boarding school. The nuns had been forced out of their monastery in Ypres Belgium during the war (it was bombed to rubble).
It was a school until 2010, but now the nuns provide a variety of other educational and retreat opportunities.
Mitchell Henry had this mini Gothic church made for his wife, who he adored. It is quite perfect in its miniaturization.
You can see with the person that it's not actually that large, but it looks just like larger cathedrals.
The marble on the side pillars is taken from every province in Ireland. It was quite beautiful!
Significant restoration work took place recently and they discovered the largest known colony of Natterer's bats in the eaves. They took great care not to disturb them.
9 Monterrey pines were planted by Mitchell Henry, one for each of his children. The Victorians were keen into cultivating plants from all over the world. These pines require a forest fire to get their seeds to open. Needless to say, they have not propagated here (no wildfires).
The gardens were wonderful! 8.5 acres enclosed by a 1/2 mile long wall made of local limestone and bricks (to help hold the heat alongside the greenhouses). It included a formal garden, vegetable gardens, and originally 21 greenhouses.
In the late 1990s, the nuns received a grant to help restore the gardens to their 1900s glory. This included only planting varieties that existed during that time. This required research to determine what was available then.
There were 21 greenhouses originally, covering 1 acre of ground. These included designations for the fernery, the banana house, the nectarine house, melon and tomato houses, the fig house and the palmery.
You can see the brick wall foundations where they originally stood.
Only two have been rebuild to-date.
Over 5000 ft of iron pipes were used to move heated water to the greenhouses to warm them.
This is the head gardener's house. They had to be treated and paid well in order to keep them employed. It is situated at the very top of the garden where he can observe the undergardeners at work.
Inside the head gardener's house
The vegetable gardens were separated physically and visibly from the rest of the gardens. Can't be looking at lowly vegetables when you want to see the flowers.
The periennel beds were my favorite! We ran into the person who I think is the head gardener today (doesn't live the designated house however). He said he had been working the gardens for 27 yrs, bascially since the restoration project began. They have 8 full time gardeners and a few student interns.
The Abbey is a non-profit organization. The money raised from visits to the Abbey fund further educational endeavors and restoration work. The nuns also handcraft chocolates to sell. I thought these sheep shaped ones were fun.






































No comments:
Post a Comment